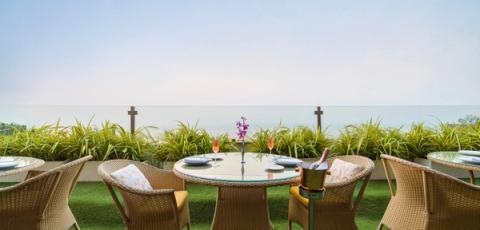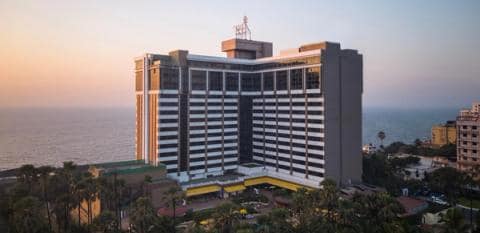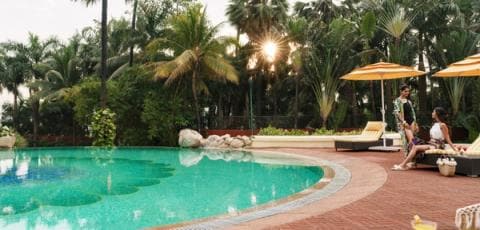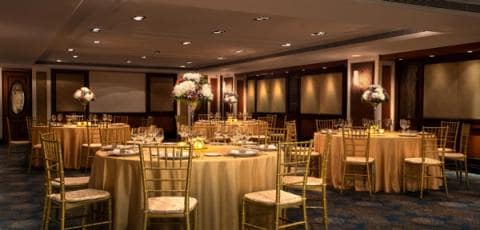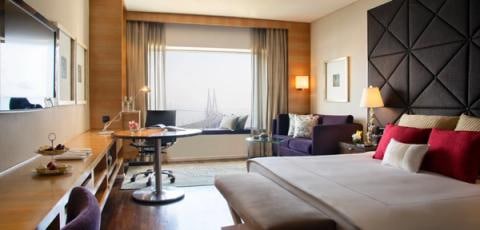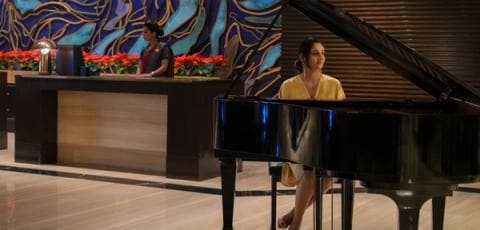
13 Dec 2025
1 Room
Special Code

Meetings & Event Spaces at Taj Lands End Mumbai
GARDEN VIEW ROOM
Title :
GARDEN VIEW ROOM
Description :
A gracious, sunlit room sitting amid the hotel gardens, the Garden View Room has mirrored walls and marbled floors. This is an idyllic venue for day conferences, receptions and evening cocktails - one of the most exquisite banquet halls in Bandra.
Specifications :
1: 506 sq m
2: 18 m x 29 m
3: Up to 120 guests
SEATING STYLE
1: Theatre: 120
2: Circular: 100
3: U-Shaped: 50
4: Boardroom: 45
5: Classroom: 60
6: Reception: 100
MALABAR
Title :
MALABAR
Description :
Space and elegance define this most versatile of venues. With the latest electronic equipment to facilitate conferences, meetings and presentations, and a décor that immediately sets a sophisticated tone, this chamber can easily host the top management of any company.
Specifications :
1: 156 sq m
2: 8 m x 17 m
3: Up to 80 guests
SEATING STYLE
1: Theatre: 75
2: Circular: 60
3: U-Shaped: 35
4: Boardroom: 35
5: Classroom: 55
6: Reception: 80
SEASIDE LAWNS
Title :
SEASIDE LAWNS
Description :
Complete with soothing sea breezes and open skies, Seaside Lawns offers many possibilities. Flanking the Arabian Sea, under blue skies or with stars overhead, on lawns like vast verdant carpets, cooled by a gentle breeze, this is an expansive venue – unsurpassed for large groups.
Specifications :
1: 3,163 sq m
2: 24 m x 60 m
3: Up to 2000 guests
SEATING STYLE
1: Theatre: 700
2: Circular: 500
3: Reception: 2000
SALCETTE
Title :
SALCETTE
Description :
This is a stately, wood panelled gallery, with fine furnishings and high ceilings, that conveniently divides into two or three rooms. Its L-shape provides an integrated pre-function area where guests may assemble, or a hidden annexe for a climactic product launch reveal.
Specifications :
1: 77 sq m for each of three rooms
2: 20 m x 12 m
3: Up to 200 guests
SEATING STYLE
1: Theatre: 150
2: Circular: 100
3: U-Shaped: 50
4: Boardroom: 50
5: Classroom: 120
6: Reception: 200
BALLROOM
Title :
BALLROOM
Description :
This magnificent hall, with its sixteen-foot-high ceiling and splendid chandeliers, sections to various dimensions, appropriate for your event. A generous pre-function area adjoins the opulent Ballroom, a superlative setting for the finest formal events, spectacular celebrations and major social gatherings.
Specifications :
1: 613 sq m
2: 19 m x 33 m
3: Up to 650 guests
SEATING STYLE
1: Theatre: 450
2: Circular: 220
3: U-Shaped: 150
4: Boardroom: 140
5: Classroom: 200
6: Reception: 650
THE CLASSROOM
Title :
THE CLASSROOM
Description :
The Classroom is equipped with ultra-modern technology and is brilliantly designed to deftly host the most complex training programs, conferences and symposia. A separate lounge and reception area and a stunning amphitheatre style lecture hall, this is an unparalleled venue when it comes to academia and business discussions or workshops.
Specifications :
1: 162 sq m
2: Up to 82 guests
SEATING STYLE
1: Classroom: 82
KONKAN
Title :
KONKAN
Description :
A venue often sets the tone for an event and in this case, it is one that is graceful, handsome and stately, almost aristocratic, in its refinement. With the most up-to-date facilities and equipment, it constitutes the perfect corporate setting.
Specifications :
1: 138 sq m
2: 8 m x 17 m
3: Up to 80 guests
SEATING STYLE
1: Theatre: 75
2: Circular: 60
3: U-Shaped: 35
4: Boardroom: 35
5: Classroom: 55
6: Reception: 80
POOLSIDE LAWNS
Title :
POOLSIDE LAWNS
Description :
A spectacular view of the Arabian Sea supplies the Poolside Lawns with an incomparable background. Split level, flawlessly manicured turf and stunning ocean scenery, complete a fabulous location for large company dinners, weddings and festivities of all kinds.
Specifications :
1: 1,528 sq m
2: Up to 1,000 guests
SEATING STYLE
1: Circular: 300
2: Reception: 1000
PALM GARDEN
Title :
PALM GARDEN
Description :
Host your special celebrations at the Palm Garden, an unrivaled event space. Immerse yourself in a sensory oasis where every detail is meticulously crafted for a flawless experience. With panoramic views of the ocean, the gentle sea breeze and a lush canopy of trees, Palm Garden provides an idyllic backdrop for any event. Whether hosting a grand celebration or an intimate gathering, the enchanting ambiance elevates every moment. Unwind in the embrace of nature while relishing the impeccable service and culinary excellence that Taj Lands End, Mumbai is renowned for. Palm Garden: where sophistication meets the serenity.
Specifications :
1: 1,115 sq m
2: Up to 500 guests
SEATING STYLE
1: Reception: 500
TRAVEL STORIES
TRAVEL STORIES
Detination Weddings

