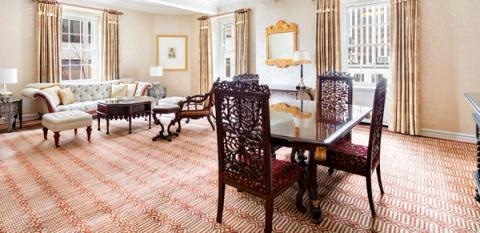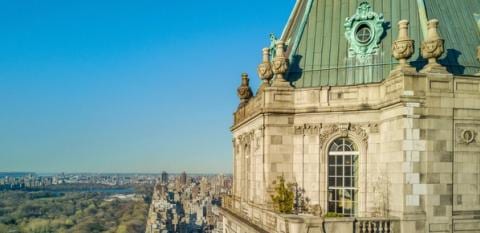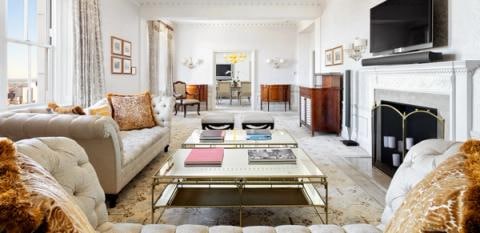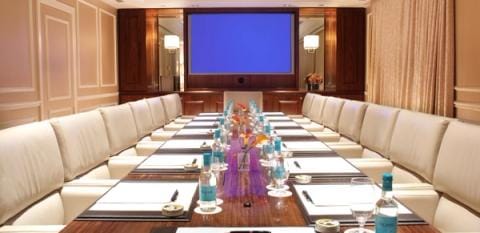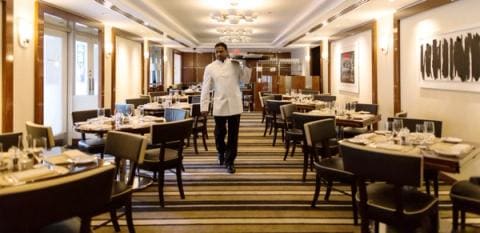
20 Dec 2025
1 Room
Special Code

Meetings & Event Spaces at The Pierre, New York
THE GRAND BALLROOM
Title :
THE GRAND BALLROOM
Description :
The Grand Ballroom is unsurpassed among wedding venues in New York. With its soaring 18-foot ceilings, intricate yet understated detailing, and extensive technological capabilities, let it offer a spacious backdrop for your event. As the largest ballroom in any five-star NYC property, it has played host to some of the most extravagant and exceptional gatherings on the Upper East Side.
Specifications :
1: 479 sq m
2: 19 m x 28 m x 6 m height
3: Up to 750 guests
SEATING
1: Theatre: 500
2: U-Shaped: 52
3: Circular: 450
4: Classroom: 200
5: Reception: 750
COTILLION ROOM
Title :
COTILLION ROOM
Description :
The Cotillion Room invites guests into its lavishly carpeted, high-ceilinged space, adorned with elongated windows offering stunning views of Central Park. Seamlessly joinable to the Regency Room, it provides a picturesque setting for grand gatherings in New York City.
Specifications :
1: 379 sq m
2: 13 m x 28 m x 6 m height
3: Up to 450 guests
SEATING
1: Theatre: 400
2: U-Shaped: 60
3: Boardroom: 75
4: Round Table: 360
5: Classroom: 200
6: Reception: 450
WEDGEWOOD
Title :
WEDGEWOOD
Description :
Once The Pierre's private nightclub, Wedgewood now stands as an impeccable venue for executive breakfasts, press conferences, and other intimate private events. For larger gatherings like receptions and networking events, it can be connected to the Salon.
Specifications :
1: 479 sq m
2: 19 m x 28 m x 6 m height
3: Up to 350 guests
SEATING
1: Theatre: 272
2: U-Shaped: 80
3: Boardroom: 50
4: Round Table: 200
5: Classroom: 100
6: Reception: 350
SALON
Title :
SALON
Description :
This luminous enclave boasts exquisitely patterned carpeting and wallpaper, set behind a grand staircase. The Salon provides an ideal setting for receptions, networking events, and other intimate gatherings. It seamlessly connects to the Wedgewood Room.
Specifications :
1: 106 sq m
2: 8 m x 13 m x 3 m height
3: Up to 50 guests
SEATING
1: Theatre: 40
2: U-Shaped: 20
3: Boardroom: 20
4: Classroom: 50
REGENCY
Title :
REGENCY
Description :
The Regency Room provides a remarkable setting for networking events, conferences, and receptions. For larger gatherings, it can be seamlessly connected to the Cotillion Room, offering a space that is truly distinctive among wedding venues in New York. The room exudes a warm ambiance, enhanced by finely polished wooden panels, graceful silk curtains, and sparkling chandeliers.
Specifications :
1: 146 sq m
2: 23 m x 11 m x 3 m height
3: Up to 150 guests
SEATING
1: Theatre: 130
2: U-Shaped: 45
3: Round Table: 110
4: Classroom: 42
5: Reception: 150
GARDEN FOYER
Title :
GARDEN FOYER
Description :
Tucked quietly in the interior of the hotel, this atmospheric foyer can connect to The Grand Ballroom, making it an excellent pre-function area.
Specifications :
1: 232 sq m
2: 18 m x 16 m x 3 m height
3: Up to 150 guests
SEATING
1: Theatre: 150
2: Round Table: 110
3: Classroom: 100
4: Reception: 150
MADISON BOARDROOM
Title :
MADISON BOARDROOM
Description :
The stylish Madison Boardroom is made for executive meetings, complete with the very best built-in audio-visual equipment, including video conferencing technology.
Specifications :
1: 47 sq m
2: 8 m x 4 m x 3 m
3: Up to 14 guests
SEATING
1: Boardroom: 14
PARK ROOM
Title :
PARK ROOM
Description :
Adjacent to the Lexington Room, the Park Room exudes elegance with its plush carpeting and inviting wood accents. This versatile space can host private meetings, conferences, or serve as a breakout area during larger events.
Specifications :
1: 35 sq m
2: 7 m x 5 m x 3 m height
3: Up to 20 guests
SEATING
1: Theatre: 20
2: Boardroom: 16
3: Classroom: 20
4: Reception: 20
LEXINGTON
Title :
LEXINGTON
Description :
Esteemed among intimate banquet halls in New York, this elegant and luminous space is perfect for private meetings or smaller conferences. For larger gatherings, it can be seamlessly connected to the Park Room, offering a versatile venue.
Specifications :
1: 56 sq m
2: 9 m x 5 m x 3 m height
3: Up to 20 guests
SEATING
1: Theatre: 20
2: Boardroom: 16
3: Round Table: 20
4: Classroom: 20
5: Reception: 20

