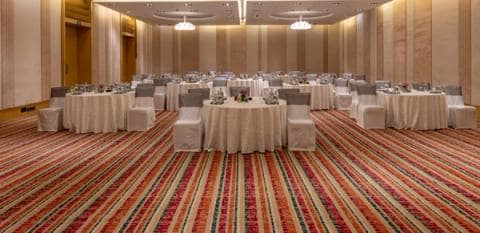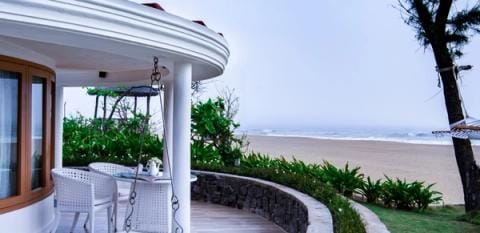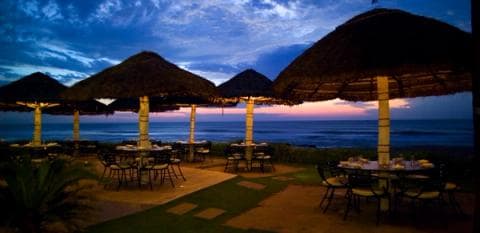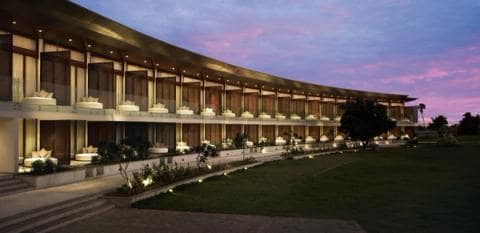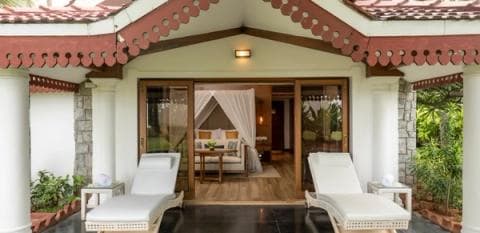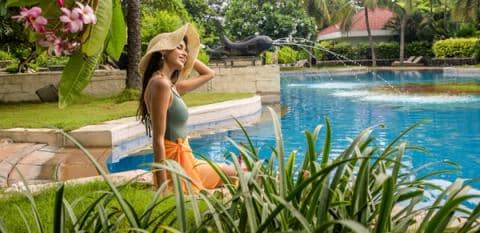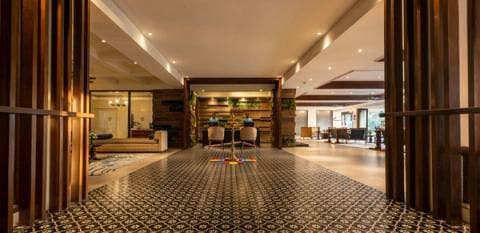
20 Dec 2025
1 Room
Special Code

Meetings & Event Spaces at Taj Fisherman's Cove Resort and Spa, Chennai
CASUARINA HALL
Title :
CASUARINA HALL
Description :
Our modern Casuarina Hall offers a spacious, pillar-less layout for unobstructed views. It can be easily divided into two separate venues. There is also a convenient attached lobby for gatherings. Wi-Fi is available for all guests. It is a top contender for wedding halls in Chennai, with an open design extending to a nearby lawn.
Specifications :
1: 372 sq m
2: 30 m x 12 m
3: Up to 250 guests
SEATING STYLE
1: Theatre: 250
2: Circular: 120
3: U-Shaped: 70
4: Boardroom: 70
5: Classroom: 120
CASUARINA-GROVE-OUTDOOR
Title :
CASUARINA-GROVE-OUTDOOR
Description :
Embrace the outdoors with a lively celebration on our meticulously groomed lawns. Casuarina Grove welcomes up to 300 guests, making it perfect for a wedding reception or a sparkling champagne affair. The iconic casuarina trees create a picturesque backdrop, setting the stage for a memorable event. It is one of the most sought-after outdoor wedding halls in Chennai.
Specifications :
1: 743 sq m
2: Up to 300 guests
SEATING STYLE
1: Reception: 300
STRATEGY AND ANALYSIS
Title :
STRATEGY AND ANALYSIS
Description :
Introducing the dynamic Strategy And Analysis room, tailored for impactful business and academic gatherings. With adaptable layouts like boardroom, classroom, and circular seating, it is primed for productivity. Bathed in a golden glow, it comfortably hosts up to 45 participants. You will have access to cutting-edge tech amenities, and we can customise catering options to suit your preferences. Get ready for a meeting space that ignites inspiration
Specifications :
1: 83 sq m
2: 10 m x 9 m
3: Up to 45 guests
SEATING STYLE
1: Theatre: 45
2: Circular: 35
3: U-Shaped: 20
4: Classroom: 35
5: Reception: 45
MACHAAN-OUTDOOR
Title :
MACHAAN-OUTDOOR
Description :
Step into the cosy embrace of Machaan, a charming covered pavilion nestled amidst romantically lit palms and open greenery by the ocean. This intimate space is tailor-made for indoor-outdoor gatherings of 50 or fewer, boasting 93 square metres of covered event area seamlessly connected to the expansive beachfront. Ideal for office parties, reunions, family get-togethers, and more, Machaan stands proudly among the finest indoor-outdoor wedding halls in Chennai.
Specifications :
1: 93 sq m
2: 14 m x 7 m
3: Up to 50 guests
SEATING STYLE
1: Reception: 50
NEW BEACH OUTDOOR
Title :
NEW BEACH OUTDOOR
Description :
This venue is simply unmatched for grand and breathtaking events, especially for a spectacular wedding. Boasting over 1,858 square metres of space, it has the capacity for up to 2,000 guests. While the scale allows for opulent setups and personalised decorations, the beach offers an intimate touch, inviting guests to enjoy moonlit strolls between cocktails, dinner, and mingling.
Specifications :
1: 1,858 sq m
2: Up to 2000 guests
SEATING STYLE
1: Reception: 2000
AGENDA
Title :
AGENDA
Description :
Agenda sets the stage for intimate business meetings or casual get- togethers. Boasting 35 square metres of space, it is ideal for up to 11 guests in a boardroom setup. Sunlit windows offer a view of the lively plaza and fitness area below. We are also happy to provide tea, coffee, snacks, and other amenities upon request to keep the energy high and ideas flowing.
Specifications :
1: 35 sq m
2: 6 m x 5 m
3: Up to 11 guests
SEATING STYLE
1: Boardroom: 11
TANGO ( GROUND-FLOOR )
Title :
TANGO ( GROUND-FLOOR )
Description :
Welcome to Tango, a ground floor room with a chic flair and high ceilings. Boasting a roomy 247 square metres, it is ready to host up to 224 guests for a variety of events. Plus, there is an adjoining area for pre and post-event gatherings. Tango stands out as one of the finest 5- star banquet halls in Chennai
Specifications :
1: 247 sq m
2: 24 m x 12 m
3: Up to 224 guests
SEATING STYLE
1: Theatre: 215
2: Circular: 100
3: U-Shaped: 70
4: Classroom: 100
5: Reception: 224
DEBATE (RESORT-BUILDING-AND-DELUXE-WING)
Title :
DEBATE (RESORT-BUILDING-AND-DELUXE-WING)
Description :
In the new wing of Taj Fisherman’s Cove, discover Debate – a high- tech space perfect for one-on-one sessions and small gatherings. It accommodates up to 12 people in a formal boardroom style. Request high-speed internet, an LED screen, and video conferencing for seamless meetings.
Specifications :
1: 37 sq m
2: 6 m x 6 m
3: Up to 12 guests
SEATING STYLE
1: Boardroom: 12
BOARDROOM
Title :
BOARDROOM
Description :
Step into our clean and professional BOARDROOM, where simplicity meets efficiency. Experience seamless digital connectivity for your presentations. And if you are in need of a refreshment break, our team is ready to create a personalised menu just for your group.
Specifications :
1: 74 sq m
BAY LAWNS
Title :
BAY LAWNS
Description :
Bay Lawns offers an intimate, seaside setting for 50 to 70 guests. Nestled by the bay, it exudes coziness and charm.
Specifications :
1: 232 sq m
2: Up to 75 guests
SEATING STYLE
1: Theatre: 75
Casuarina Marquee
Title :
Casuarina Marquee
Description :
The Casuarina Marquee is an elegant and expansive new addition to Taj Fisherman’s Cove, Resort & Spa, Chennai, designed to host premium events and celebrations overlooking the Bay of Bengal. Spanning 930 square meters, this versatile hall offers a seamless blend of modern aesthetics and functional space, making it ideal for weddings, corporate events, exhibitions and large-scale gatherings.
Specifications :
1: 930 sq m
2: 162 m x 62m x 2 mt
3: Up to 1500 guests
SEATING STYLE
1: Theatre: 800
2: Circular: 450
3: U-Shaped: 400
4: Boardroom: 400
5: Classroom: 450
6: Reception: 1500

