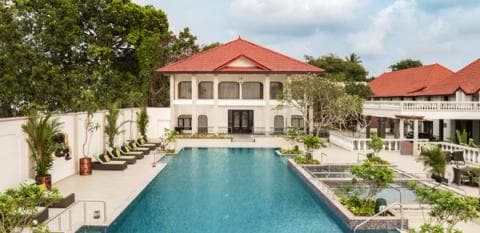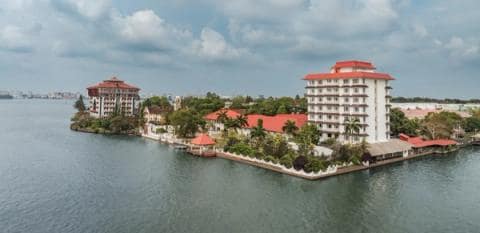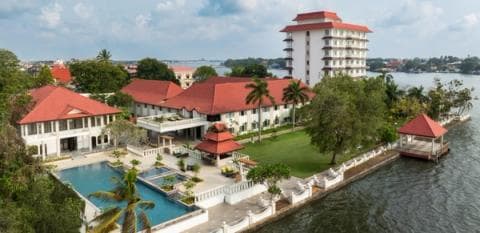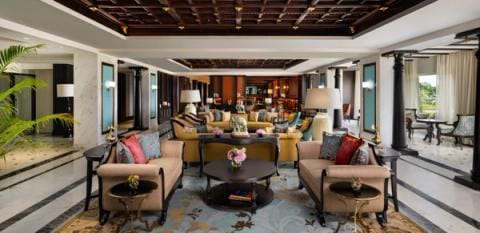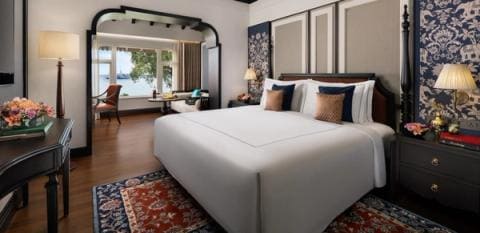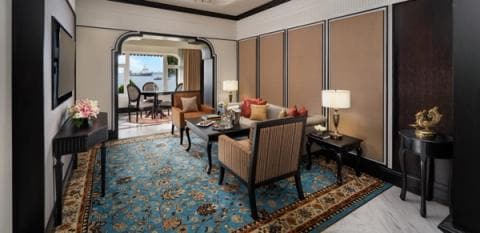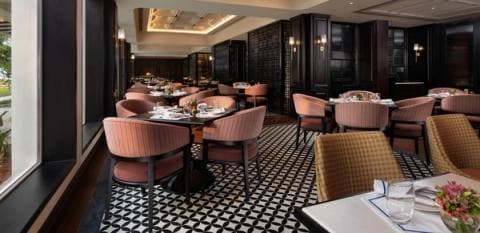
13 Dec 2025
1 Room
Special Code

Grand Events Spaces at Taj Malabar Resort & Spa, Cochin
BRISTO HALL
Title :
BRISTO HALL
Description :
Bristo Hall at Taj Malabar is nestled between two halls honoring historical figures. Adorned with wood and cream accents complemented by splendid chandeliers, it serves as a versatile event space suitable for a range of occasions from corporate meetings to social gatherings. Spanning 142 square meters, Bristo Hall offers a spacious environment ideal for presentations and multimedia setups, ensuring an uninterrupted atmosphere perfect for focused discussions. With a capacity for up to 100 guests, it caters to both intimate gatherings and mid-sized events. Equipped with modern amenities, Bristo Hall promises a professional and sophisticated experience, facilitating seamless event execution for all attendees.
Specifications :
1: 142 sq m
2: 13.8 m x 10.3 m x 2.6 m
3: Up to 120 guests
SEATING STYLE
1: Theatre: 100
2: Circular: 56
3: U-Shaped: 18
4: Boardroom: 18
5: Classroom: 24
6: Reception: 120
RAJA VARMA HALL
Title :
RAJA VARMA HALL
Description :
Rajavarma Hall is situated alongside two halls named after historical figures, each adorned with wood and cream decor and adorned with elegant chandeliers. These spacious halls are equipped with flexible, collapsible walls, allowing customization for meetings, conferences, weddings, and other events.
Specifications :
1: 85 sq m
2: 8.3 m x 10.3 m x 2.6 m
3: Up to 40 guests
SEATING STYLE
1: Theatre: 30
2: Circular: 20
3: U-Shaped: 12
4: Boardroom: 12
5: Classroom: 18
6: Reception: 40
WILLINGDON HALL
Title :
WILLINGDON HALL
Description :
Willingdon Hall at Taj Malabar, features spacious interiors highlighted by wood and cream accents and illuminated by majestic chandeliers. Its adaptable layout includes collapsible walls, making it perfect for meetings, conferences, weddings, and other celebrations. Designed for intimate gatherings of up to 60 guests, this elegant venue offers a secluded environment devoid of natural light, ensuring privacy and focus for meetings, small conferences, or private gatherings. With modern amenities, Willingdon Hall guarantees a seamless and professional setting for your event.
Specifications :
1: 119 sq m
2: 12.6 m x 9.5 m x 2.6 m
3: Up to 60 guests
SEATING STYLE
1: Theatre: 50
2: Circular: 36
3: U-Shaped: 20
4: Boardroom: 20
5: Classroom: 24
6: Reception: 60

